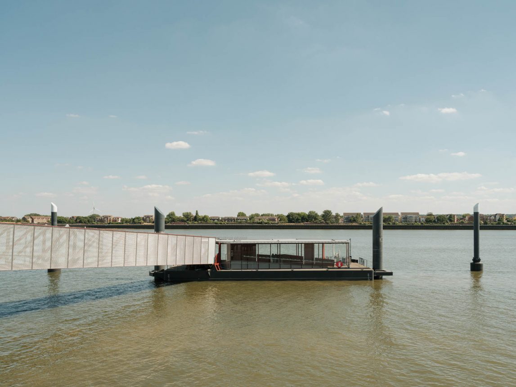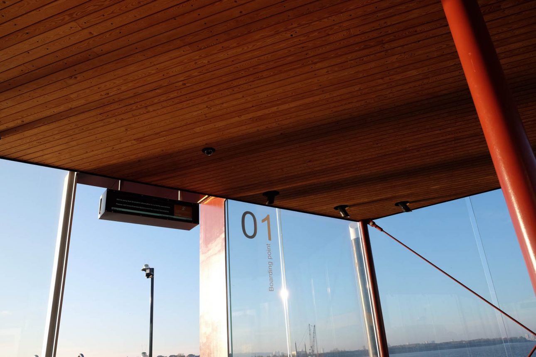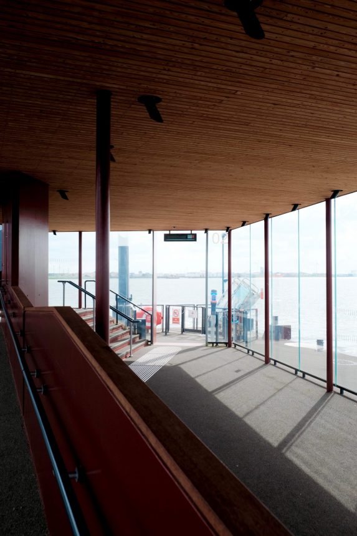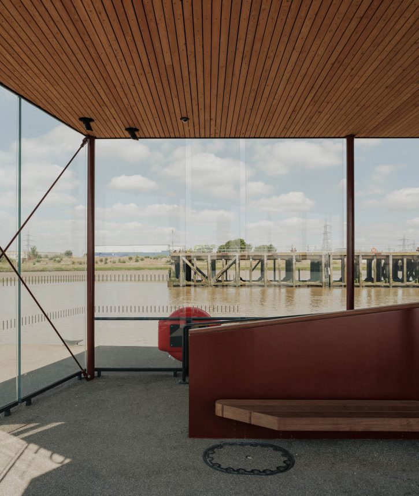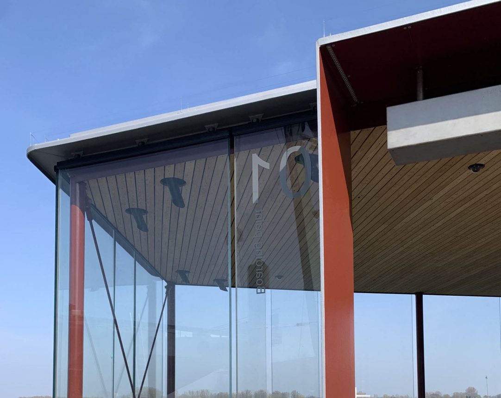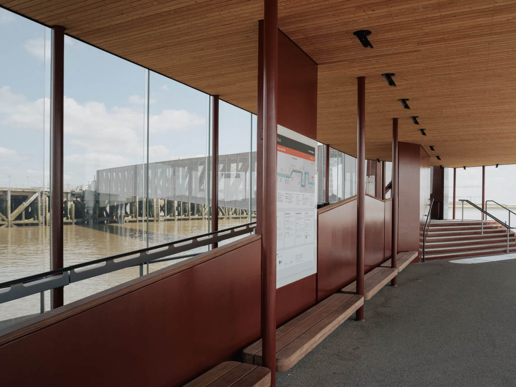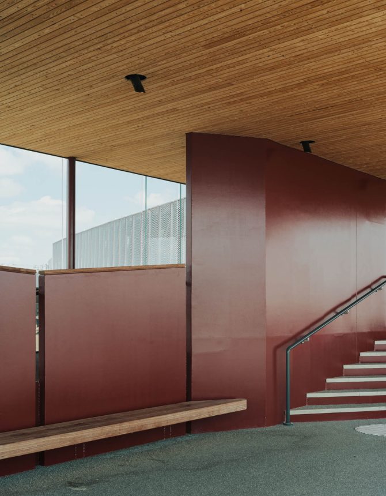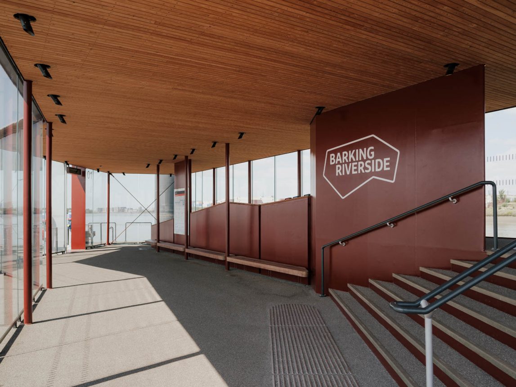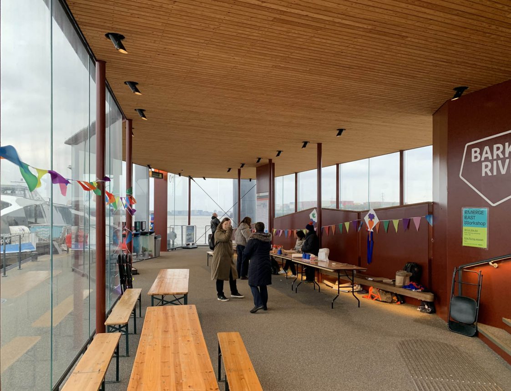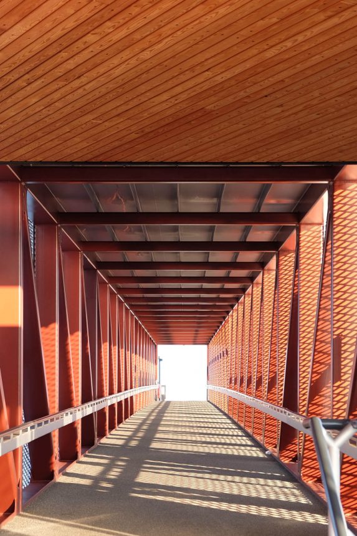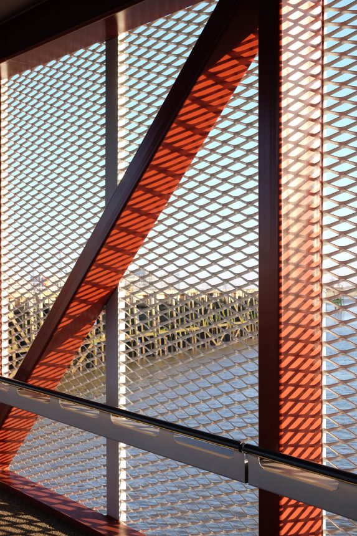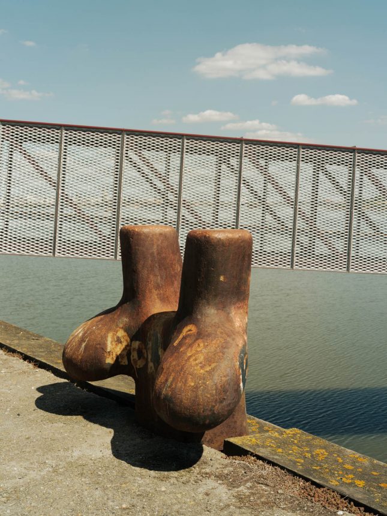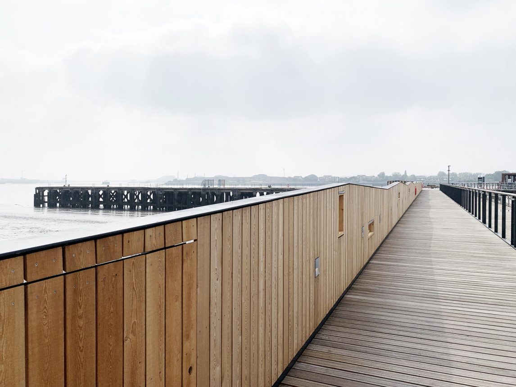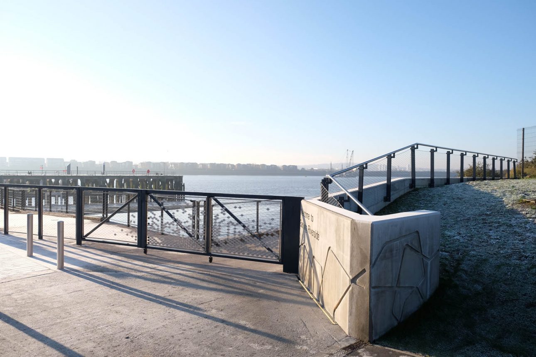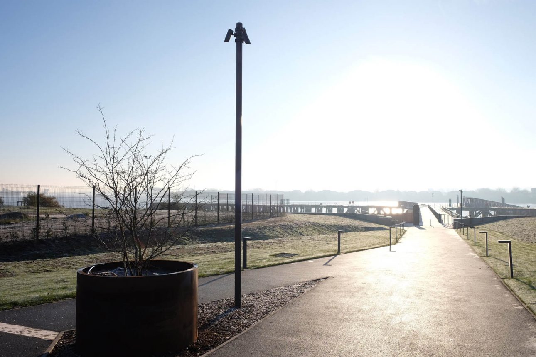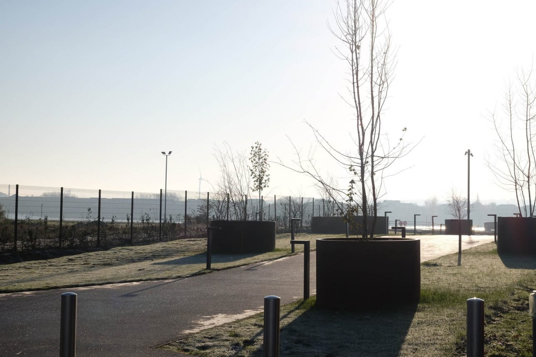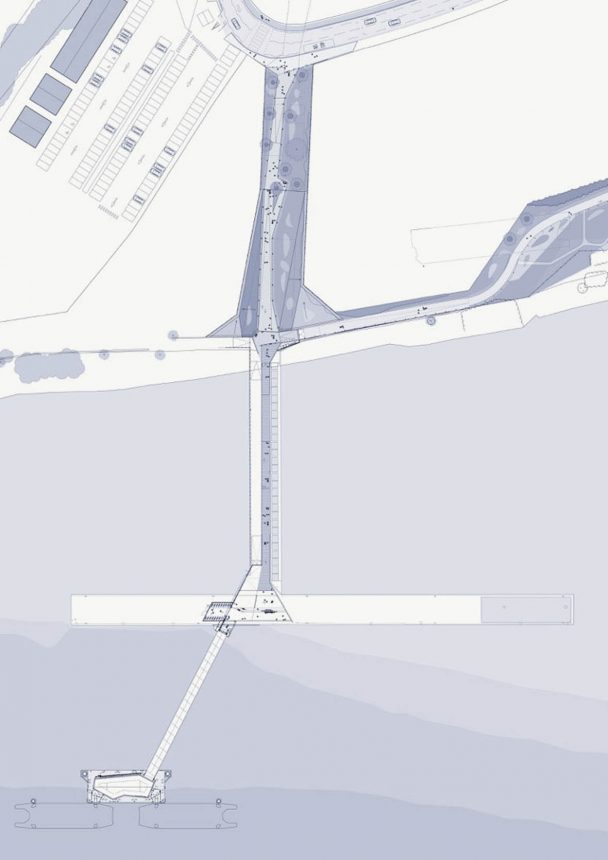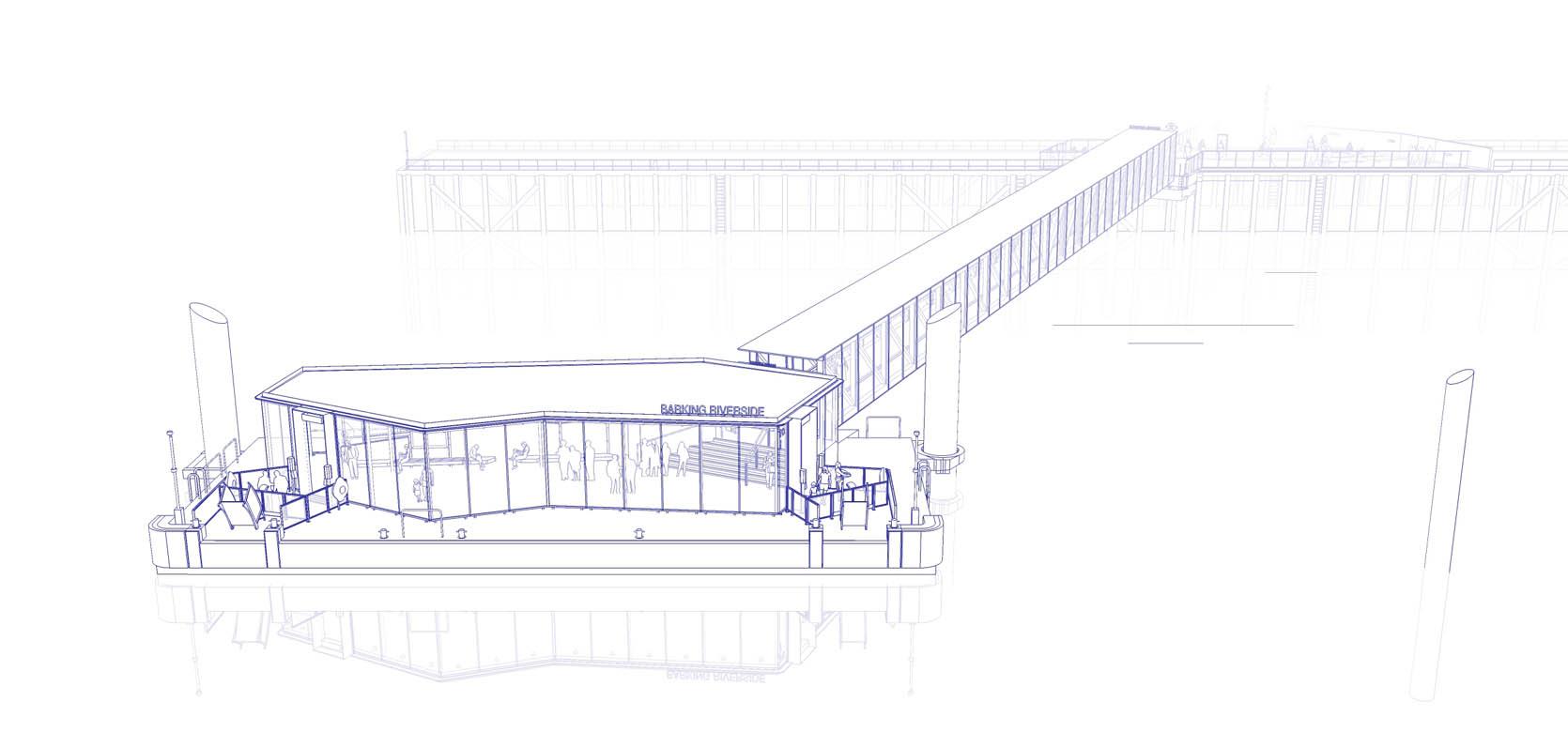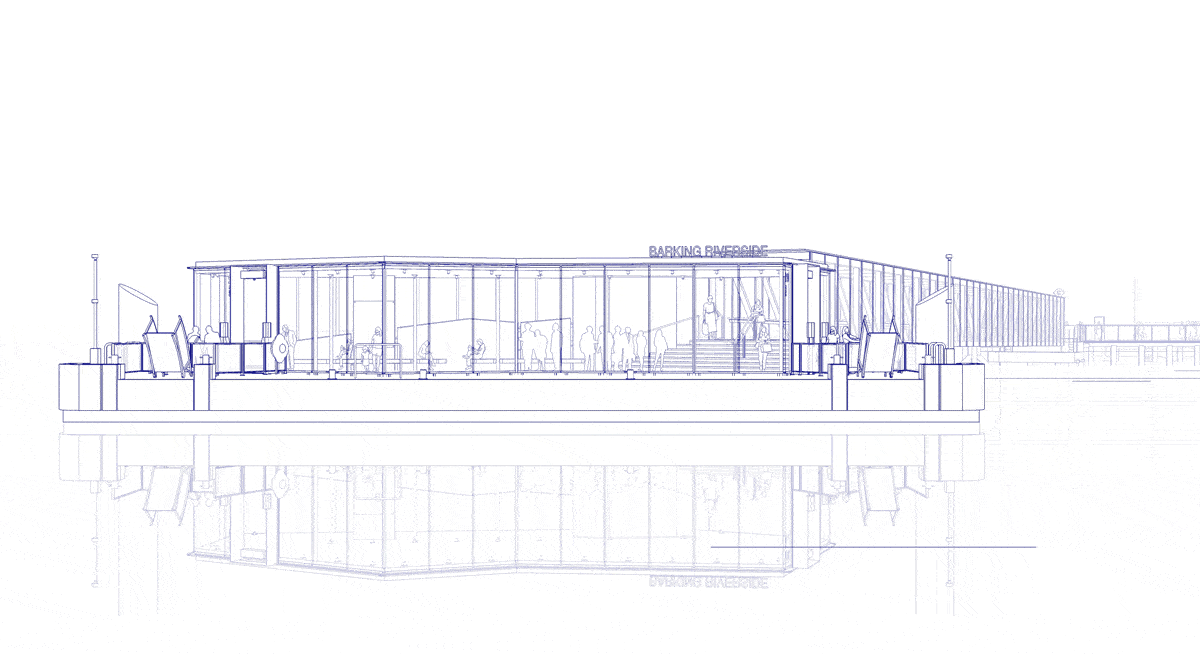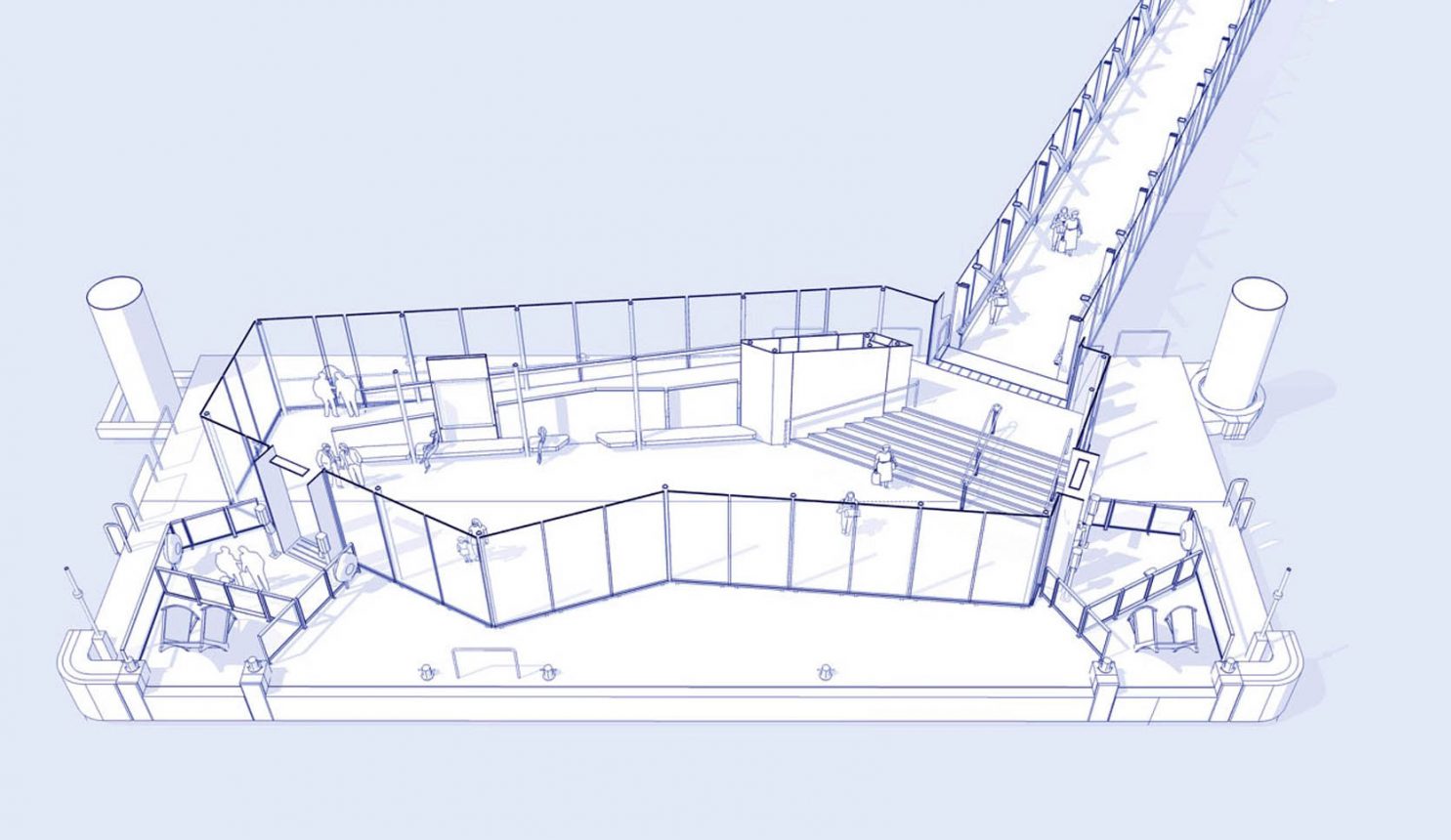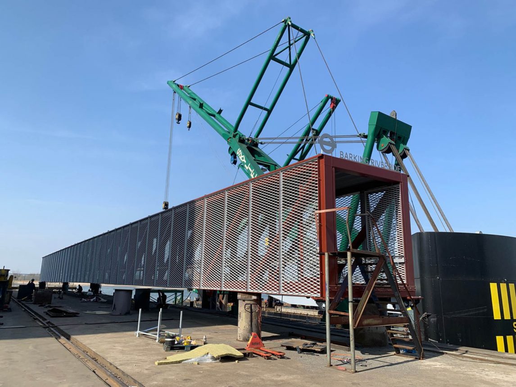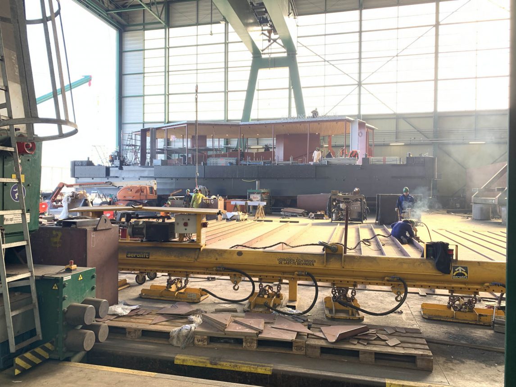Barking Riverside Ferry Pier on the north bank of the Thames, provides a high speed, public transport connection into the city centre from the new 10,000 home development in east London.
The pier is the eastern terminus for London’s river-bus service operated by Thames Clippers and TfL for pedestrians and cyclists.
The journey from ferry to land cuts a section through the post industrial river bank on the lower Thames where the river is over 650m wide.
Out on the water near the navigation channel the pontoon rises and falls on the 6.5m tidal range and has the capacity for two ferries to berth simultaneously. A glass ‘river room’ shelter protects waiting passengers from wind and rain and provides long distance views east towards the estuary and the morning sun.
The shelter is otherwise simple with wide steps and ramp, Cumaru timber benchs facing the view, a Siberian Larch ceiling and warm red oxide painted steelwork.
The pontoon is connected to an existing concrete jetty by a 63m link-span bridge. The bridge is ‘hinged’ with fixed bearings at the land end and sliding bearings at the river end, allowing it to move with the river and provide wheelchair access even at low tide. The truss structure is clad with open expanded aluminium panels to provide daylight and shelter from driving rain.
Originally constructed for coal barges feeding the old Barking power station, the existing concrete ‘T’ jetty has been refurbished and re-opened as a public space. A river viewing area and cycle parking is provided at the head of the jetty and a timber boardwalk lifts the access level above the highest storm surge tides, connecting the viewing area across the tidal mudflats to the land. A Larch clad screen runs the length of the boardwalk to hide the human silhouette from wading birds on the downstream foreshore and provide extra shelter from the cold easterly winds. Small glazed viewing windows are provided for low eye-levels and the screen undulates for a view over the top.
A wide pedestrian and cycle path connects the Jetty to the new Overground train station with wildflower and meadow grasses either side, bollard lighting, new blossom trees and mixed native hedgerows. The temporary landscaping will ultimately transform to become part of the metropolitan centre of Barking Riverside, between the two transport nodes and surrounded by new homes.
Date Completed: 2022
Design Team
Client: Barking Riverside
Lead Consultant: Beckett Rankine
Marine & Structural Engineering: Beckett Rankine
Architect: Anthony Carlile Architects
Lighting: Candesce
Services: Hoare Lea
Civils: WSP
Main Contractor: Mclaughlin & Harvey
Pontoon & Bridge Sub-contractor: Ravestein BV
Photography by Tim Crocker and Anthony Carlile ©
 Back to all projects
Back to all projects