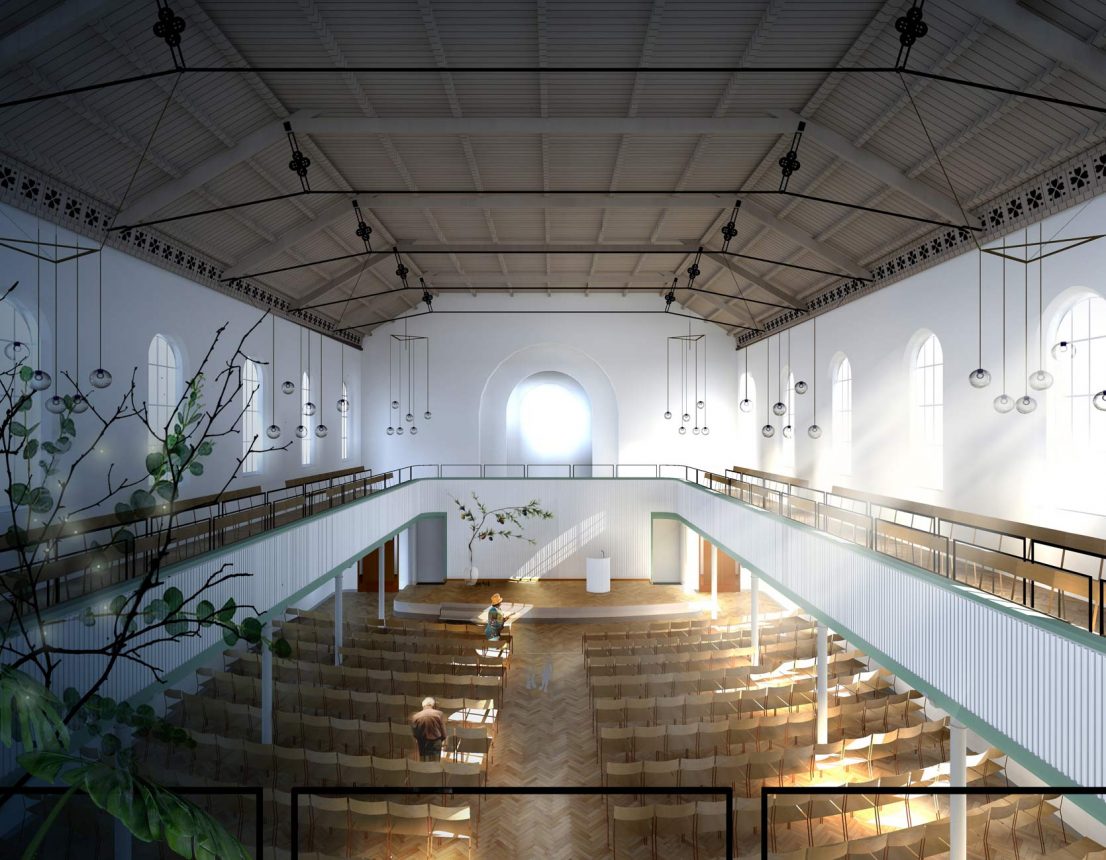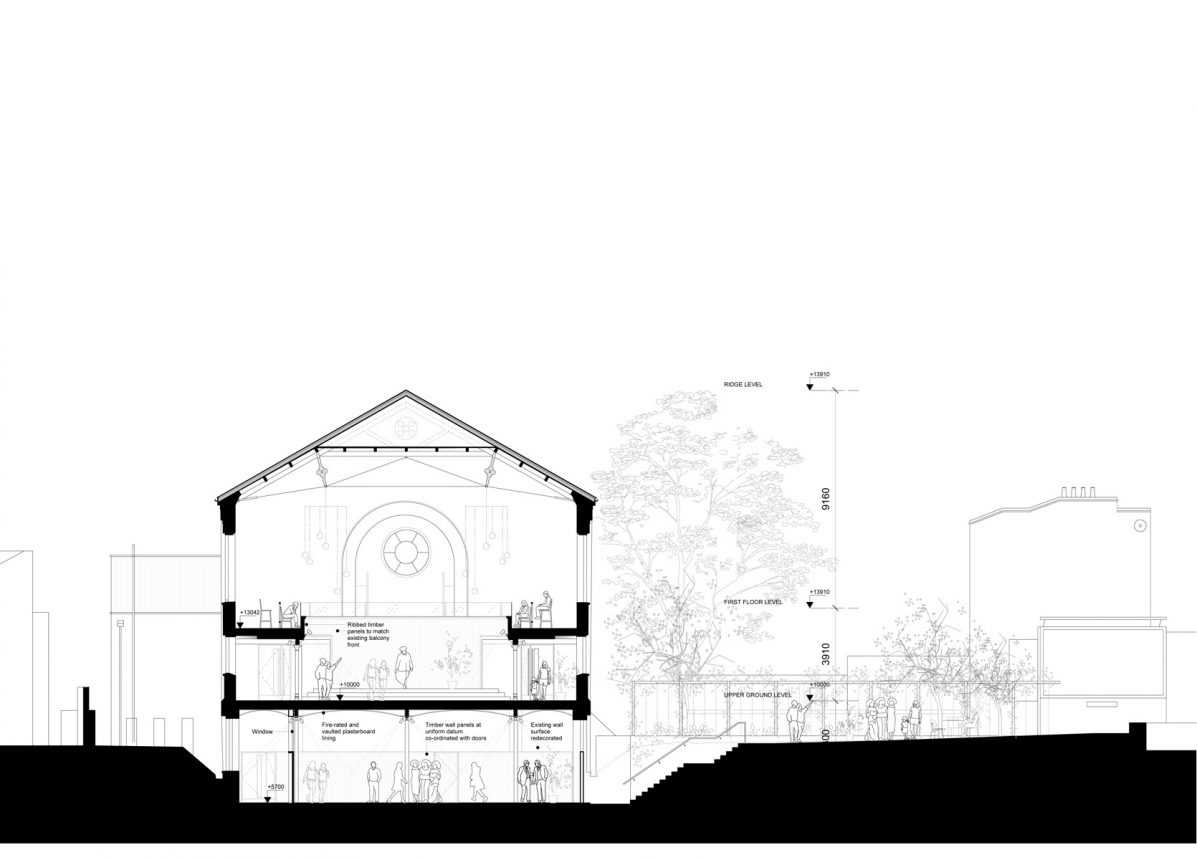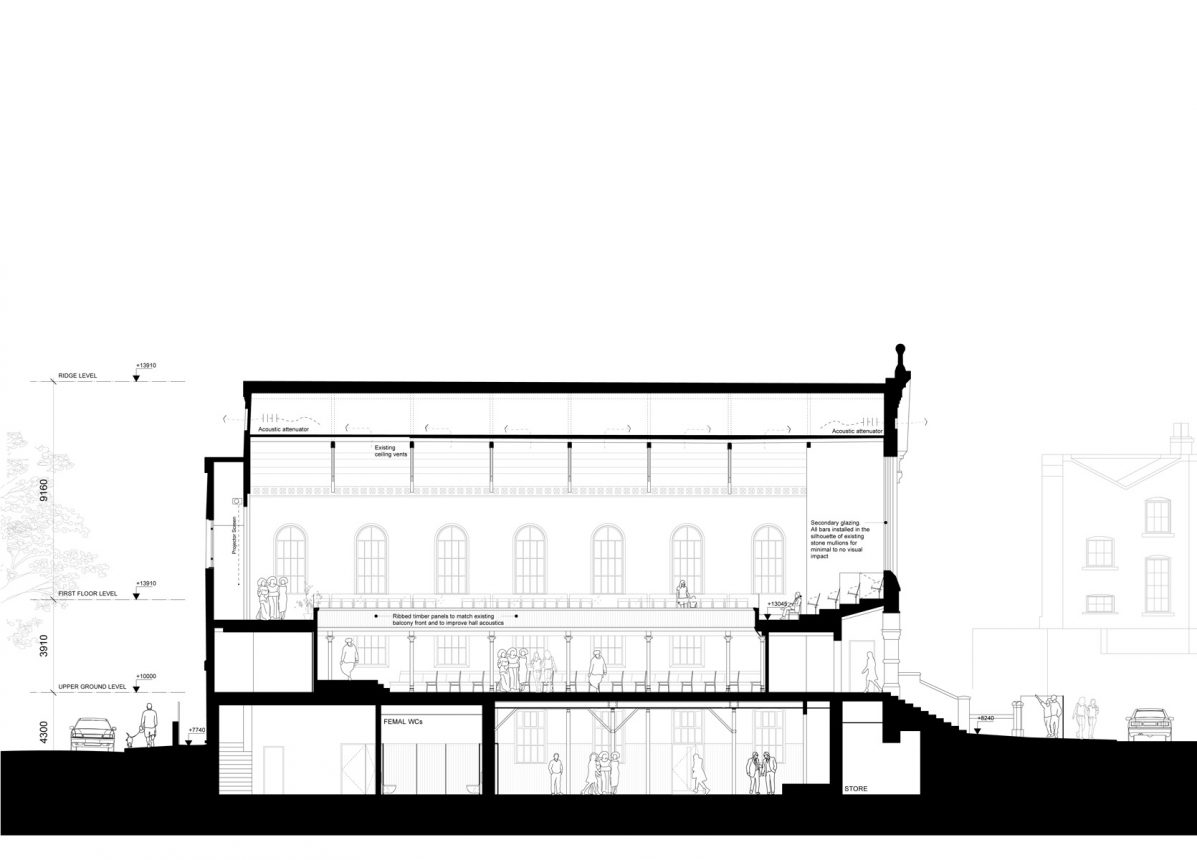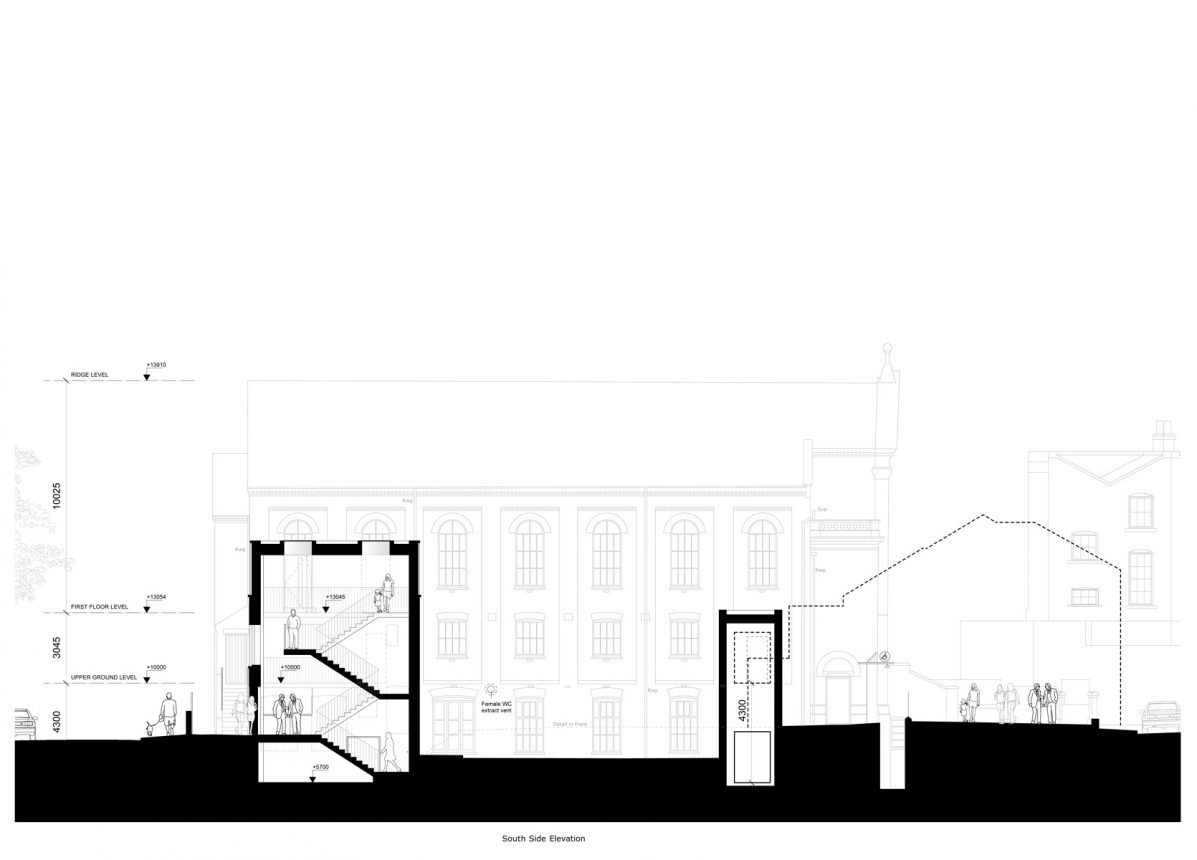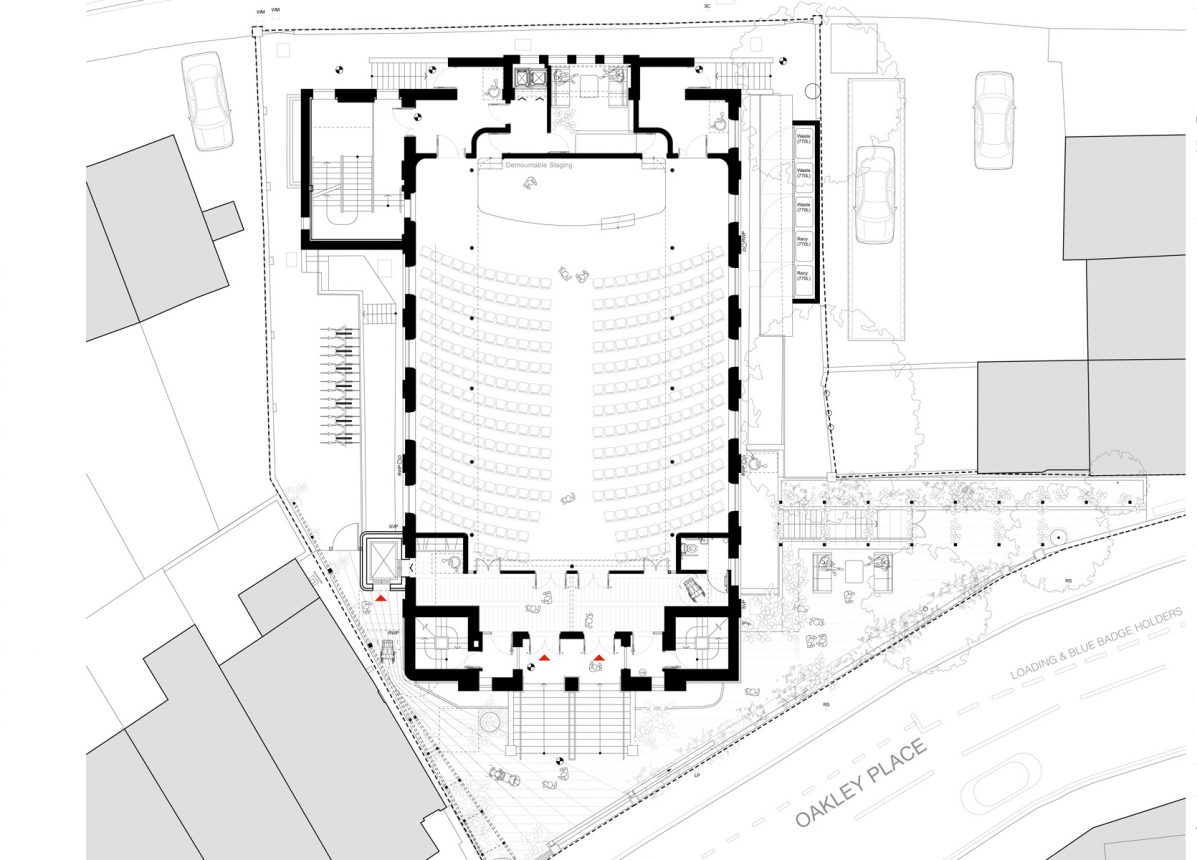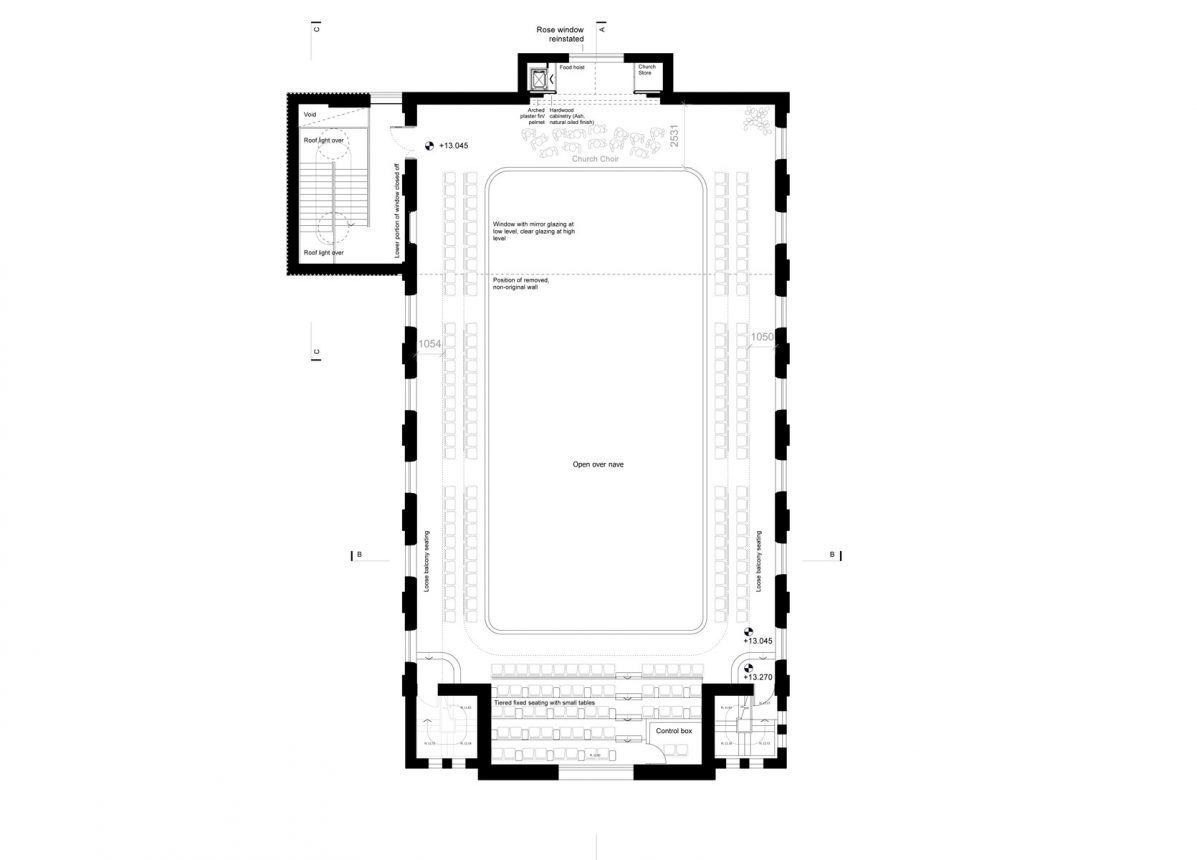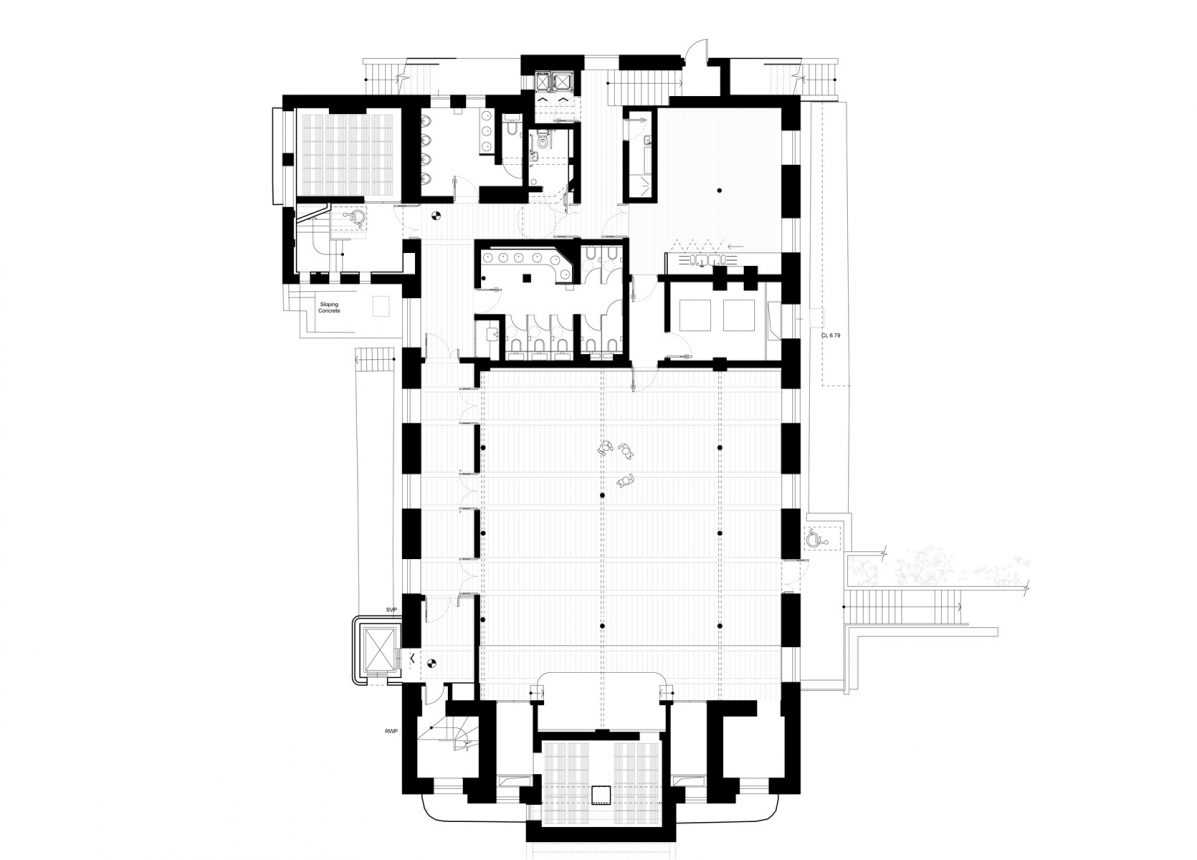The brief called for simple but extensive restoration work to put back to use a well-liked church and community space which has fallen into severe disrepair.
The proposal includes the repair of structural defects, the removal of all non-original partition walls sub-dividing the main hall, the reinstatement of the original balcony configuration, a new wheelchair accessible lift, a new fire escape stair and upgrades to the thermal and acoustic performance of the roof, walls, ceilings and floors.
The hall is flooded with natural daylight from large windows which will be restored and where necessary replaced and a large lower ground level area will be used to house new WCs, plant equipment, storage, food preparation space and a secondary assembly and community hall.
Very crudely the energy embodied in the original masonry construction amounts to around 420,000 kWh – equal to the creation of around 10 new family homes and a clear incentive to retain and re-purpose the building.
The thermal performance upgrades will include new wood fibre insulation for the main roof, improving its U-value from around 2.5W/m2K to 0.34W/m2K. Combined with a dense sheathing board, the insulation has excellent noise resistance and very low embodied energy. Double glazed, laminated acoustic glazing will be installed in both assembly spaces, again massively improving noise resistance and increasing thermal performance from around 5 Wm2/K to around 2.5 Wm2/K. Both assembly spaces will continue operating without air conditioning and with passive ventilation, fan assisted where necessary and with new acoustic attenuators.
Originally built in 1880 the refurbishment will help bring new life to this community facility for many more years.
 Back to all projects
Back to all projects