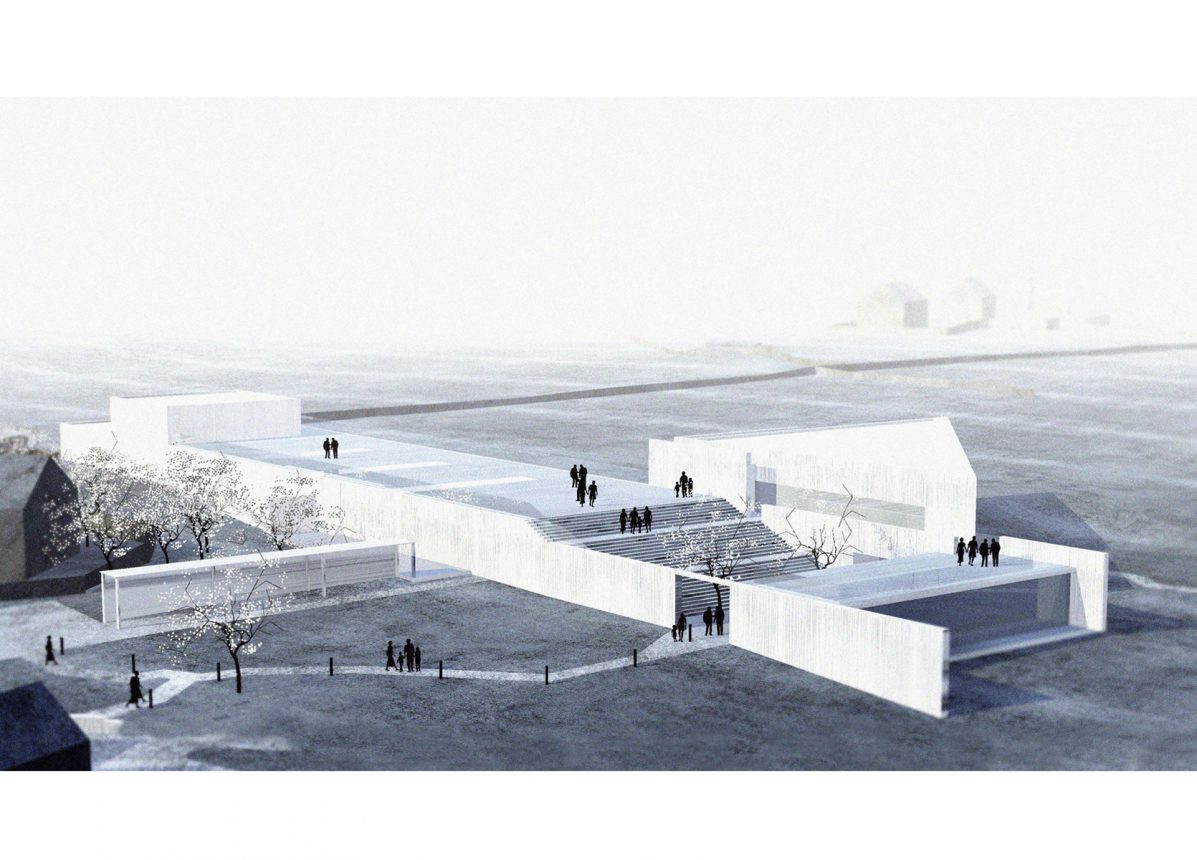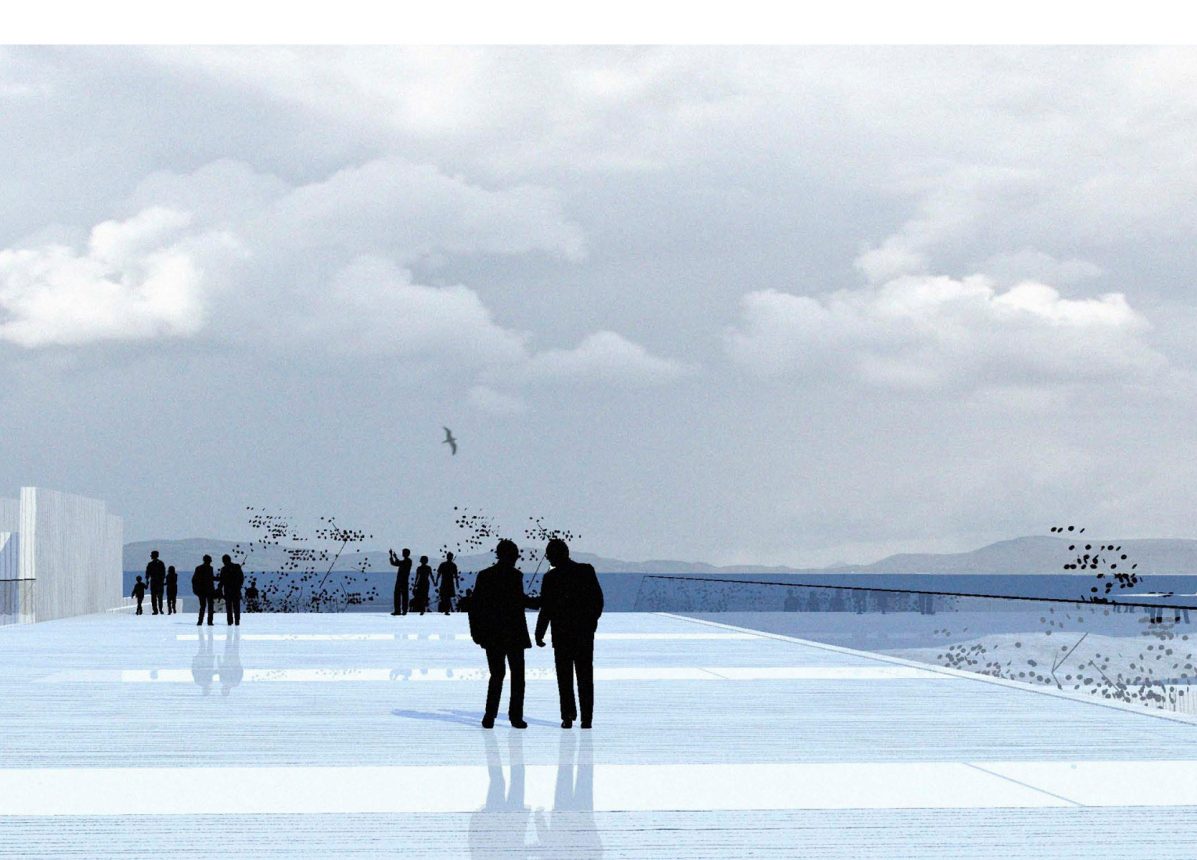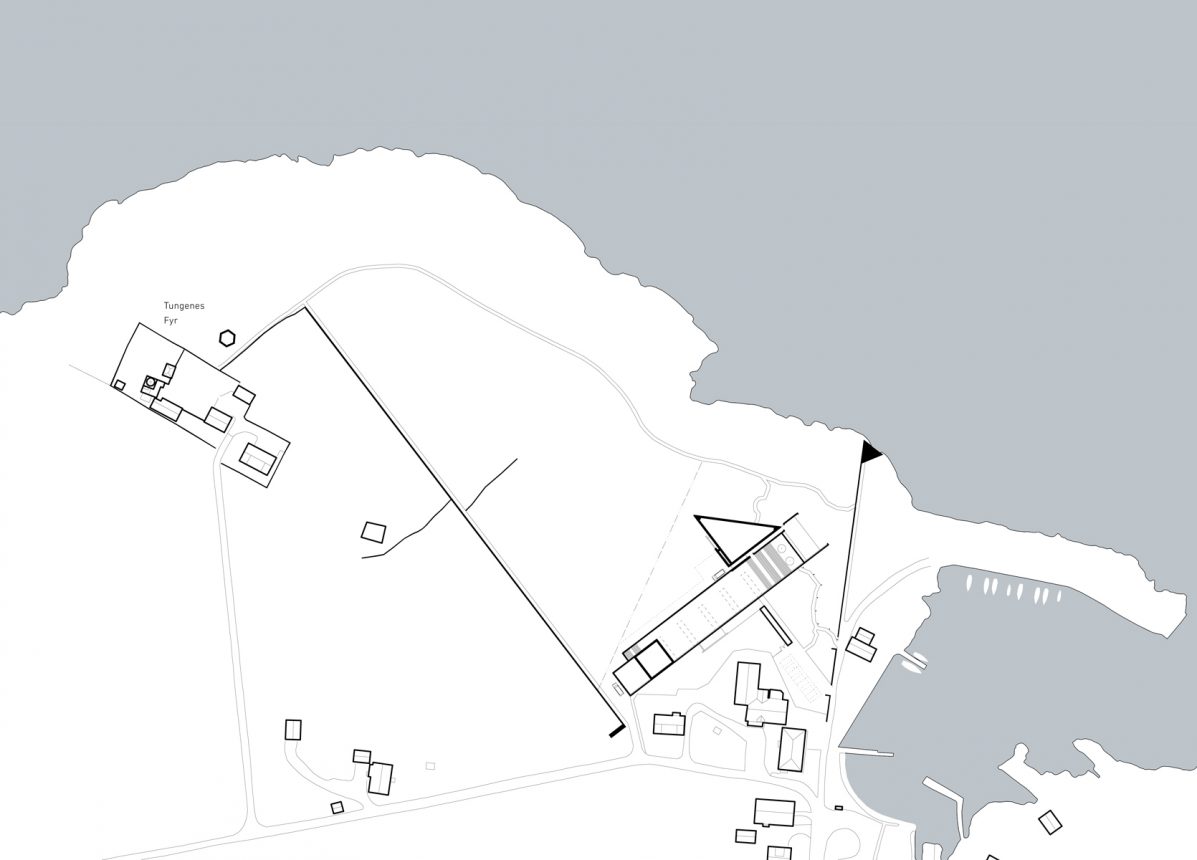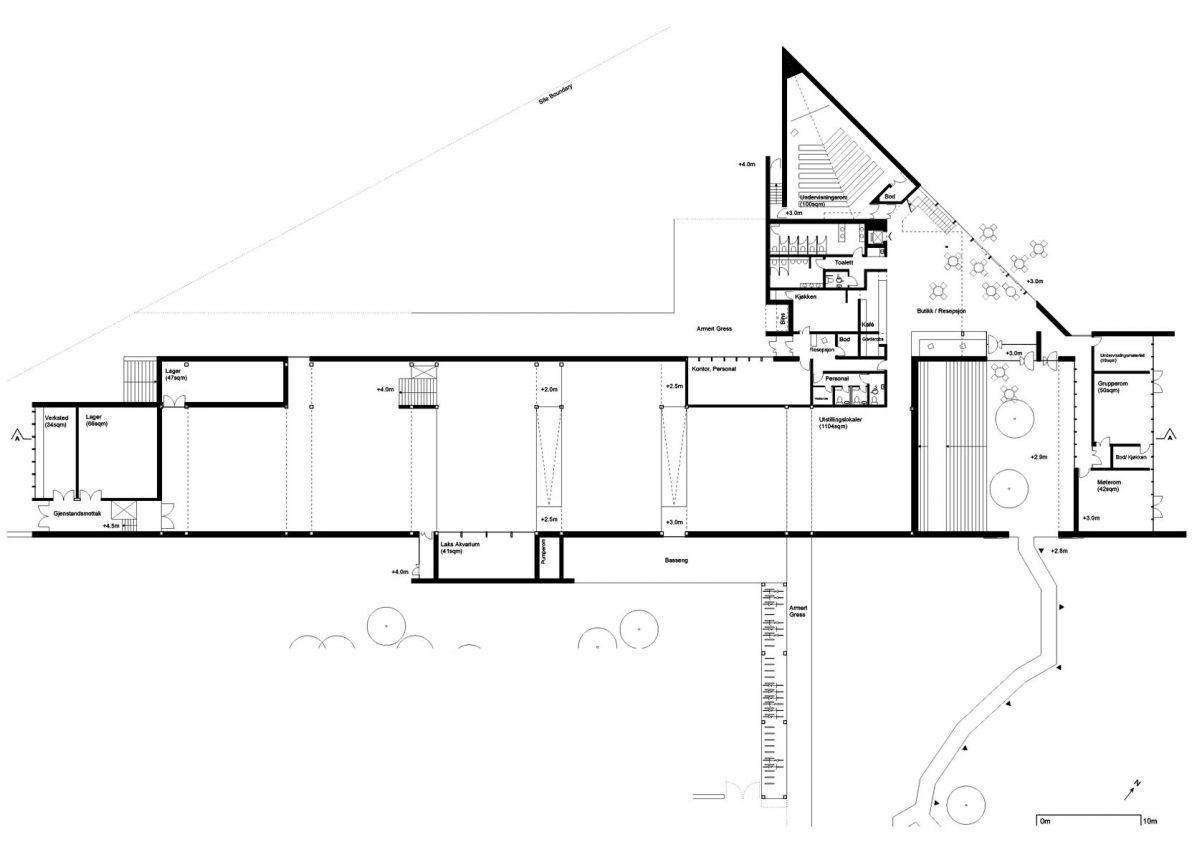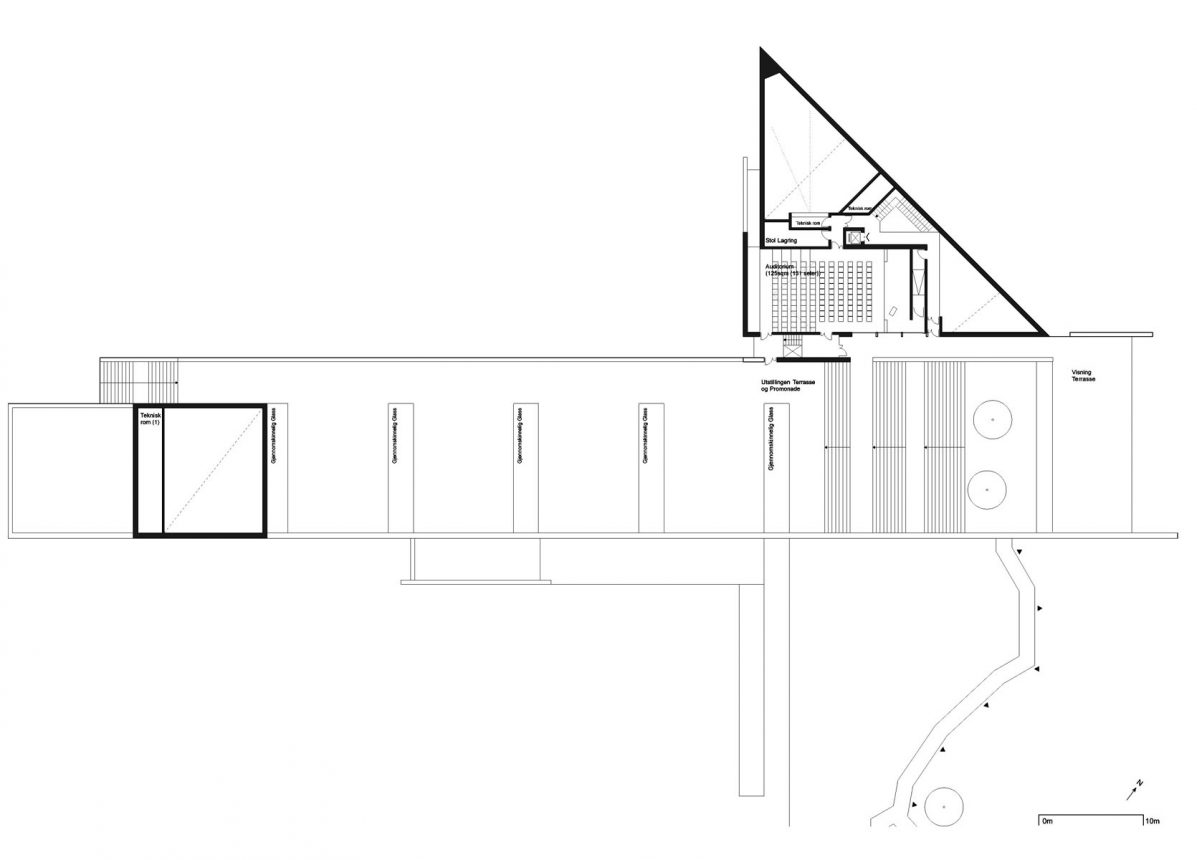Designed as a competition entry, the new museum and gallery was to house a collection of maritime artefacts on the west coast of Norway.
On the rocky shore at the mouth of the Byfjorden, a wide fjord leading into the city of Stavanger, the galleries are arranged in a low, simple shape close to the horizon of the water. Taller auditorium and workshop spaces are positioned at either end of a rooftop promenade which points out to the north sea.
The pathway leads from a concealed car park through a sheltered courtyard to the entrance. Wide steps lead up to the rooftop and allowing sunlight into the courtyard throughout the day. The enclosed space would be planted with coastal trees and plants and offers shelter from the prevailing south easterly winds.
The roof deck can be used as part of the museum to display the more hardy exhibits like the marker buoys, for hosting external music events or for taking in the magnificent views and changing coastal weather.
The cafe, reception and foyer areas are positioned for the best views out to sea and all of the main functions are arranged around the reception desk so that the building can be controlled with minimal overheads. The radial arrangement also provides great flexibility allowing each element to operate separately or together; the museum can be safely locked for example when evening events occur in the lecture theatre, or during quiet times only the museum, cafe and roof terrace needs to be open to cater for walkers passing along the shore.
The building would be clad in silvery stone to suit the harsh environment, a plentiful resource in Norway, and over time would support the algae and mosses thriving in the clean air on the nearby shore rocks.
The low-carbon structural timber frame is set out on a simple grid with a prefabricated Kerto roof structure, tapered to match the bending moment diagram of the span.
In lightly loaded areas, translucent roof coverings are proposed with a 2-way grillage of interlocking timber fins for an efficient structure and to provide a good distribution of diffused natural light.
The entire superstructure was to be prefabricated for rapid construction with practically zero site wastage.
 Back to all projects
Back to all projects